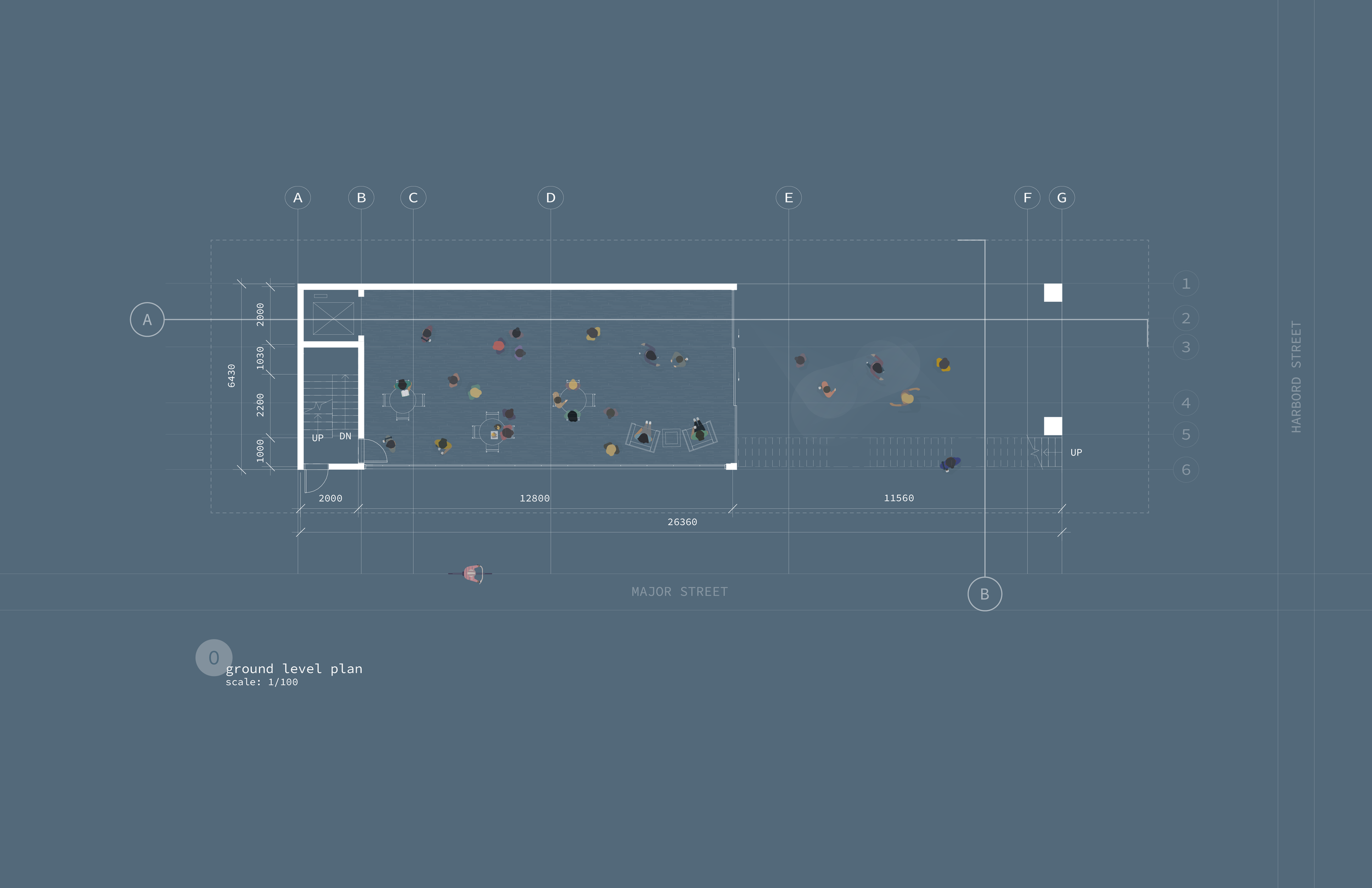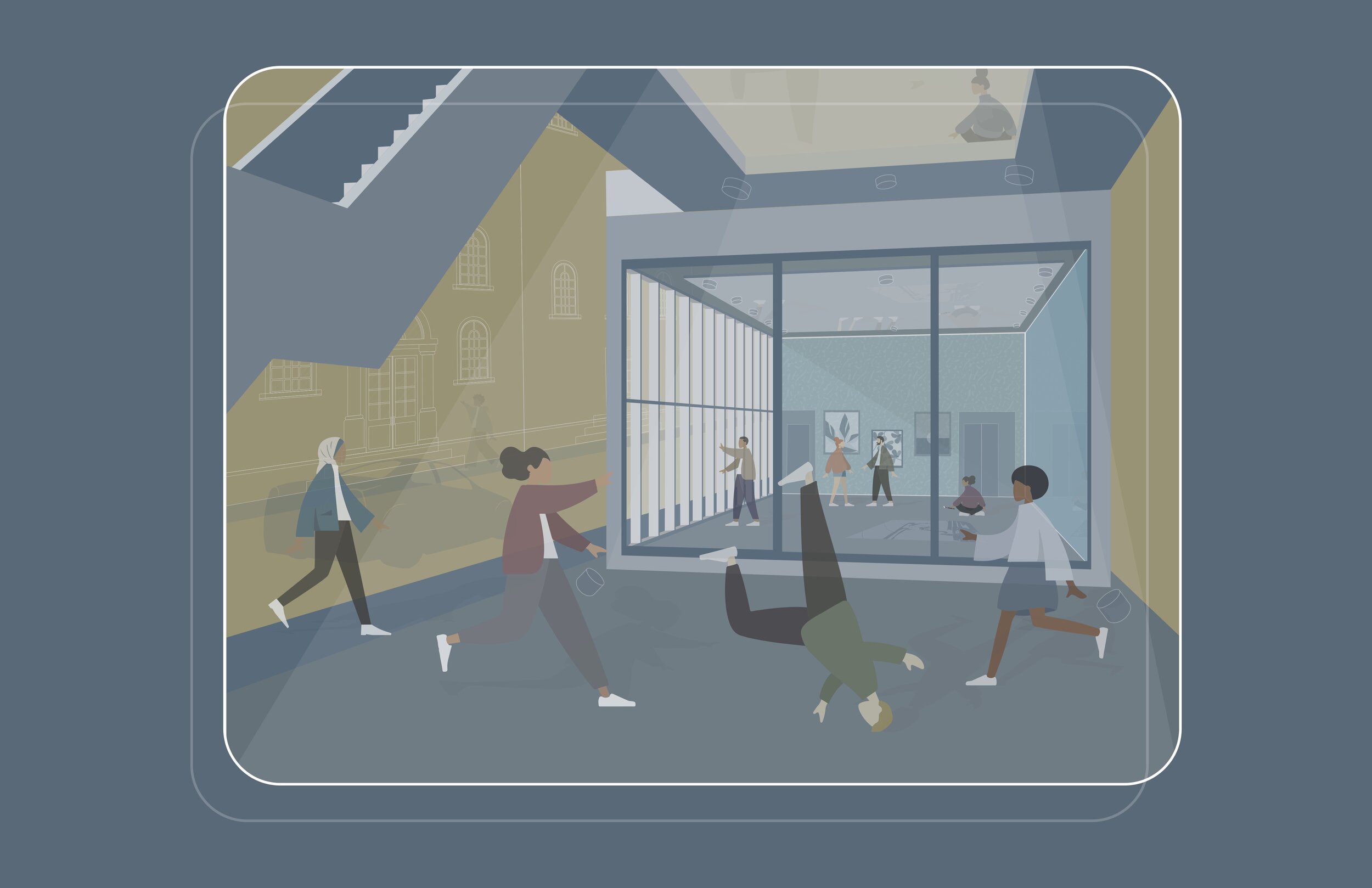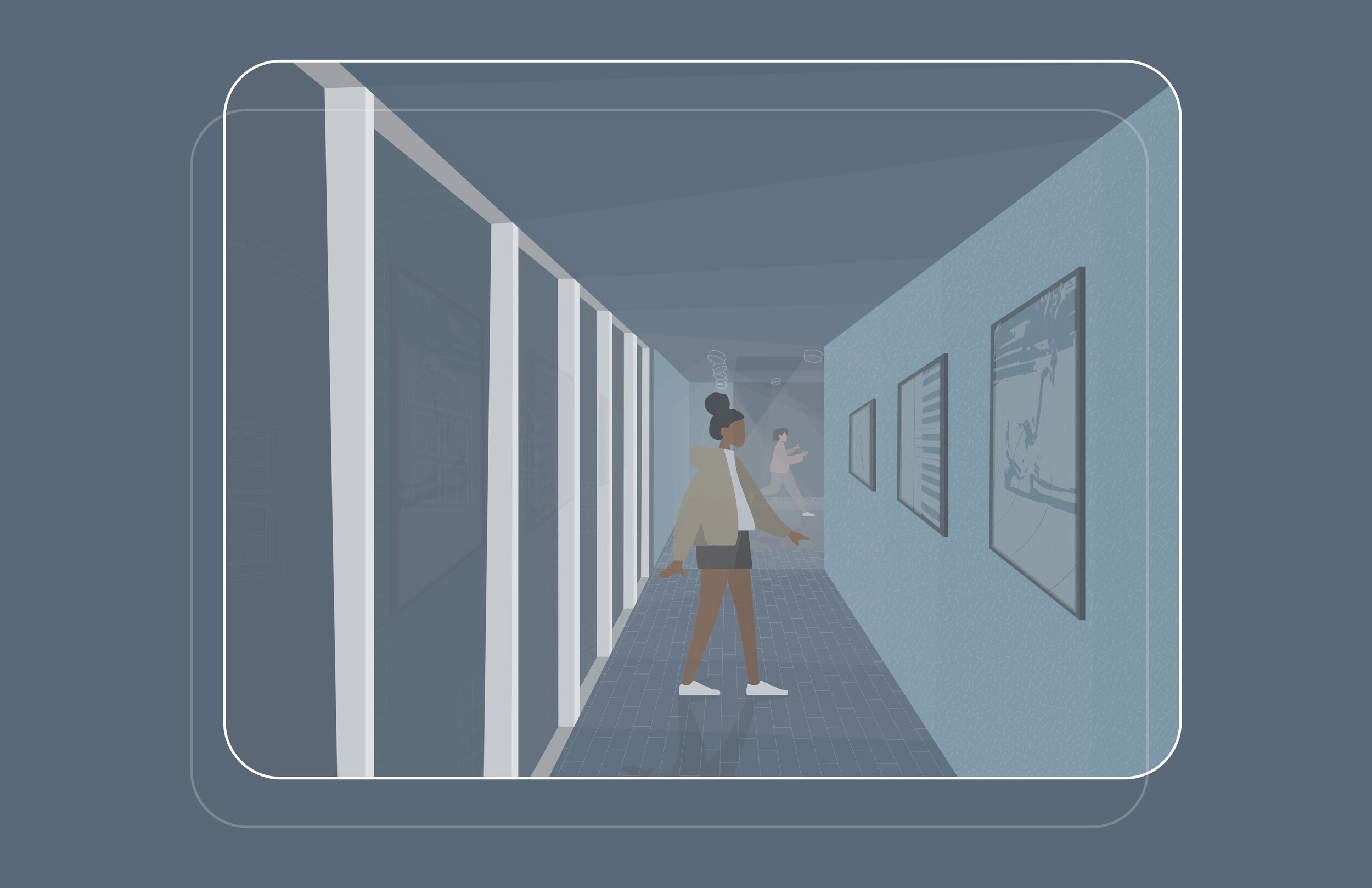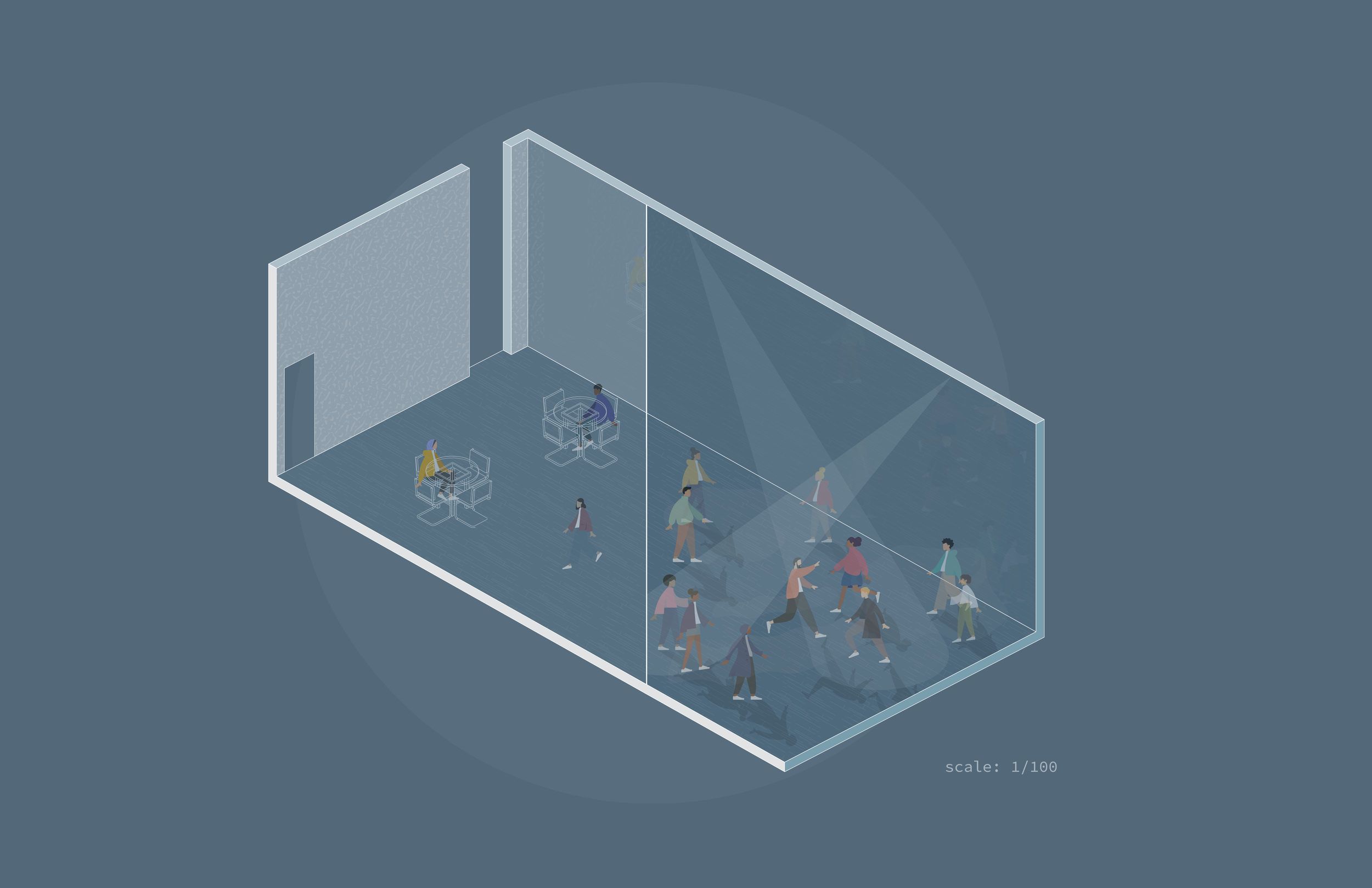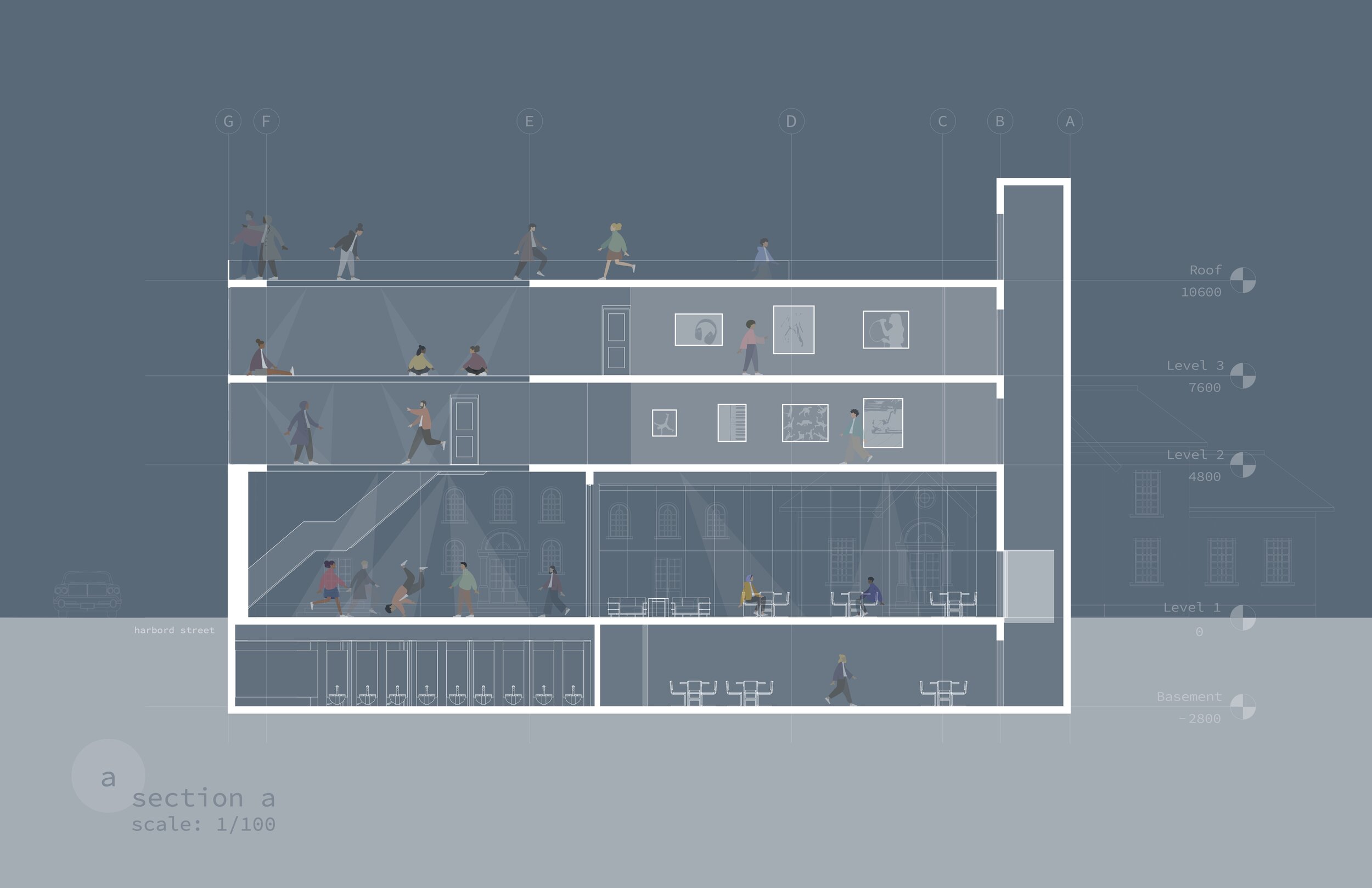
void
In an attempt to explore Daniel Parolek’s term ‘missing middle’, Void has been constructed for commercial-residential use. The general structural form of the building consists of three floors, with a vertical opening extruding from the mass of the building, materialized by smart glass. The vertical opening through the building permits for interaction between the commercial folk and the general public, acting as a viewing platform and allowing for easy performance space. Attributable to the enthusiasm and youthfulness of the client, Unity Charity, Void has designed multiple ‘break-out spaces’ to accommodate for the client’s community orientated activities while also providing a safe and inclusive environment for the youth. The interior nature of the building emits modern atmospheric energy created through various layers of materiality including plaster, hardwood, and translucent double mirror.
The objective of the materiality is to convey a sense of ‘movement’ through the different textures used, reiterating a key concept of the client. To generate a modern atmosphere, the venue also offers dark and ambient lighting, ranging in several luminosity preferences, for the clients to showcase their talents. With usage of vibrant pops of colour, the lighting to be used within the space creates an atmospherically abstract space that aims to enhance and display the youth’s sense of creativity and passion in connection to the organization’s branding.
